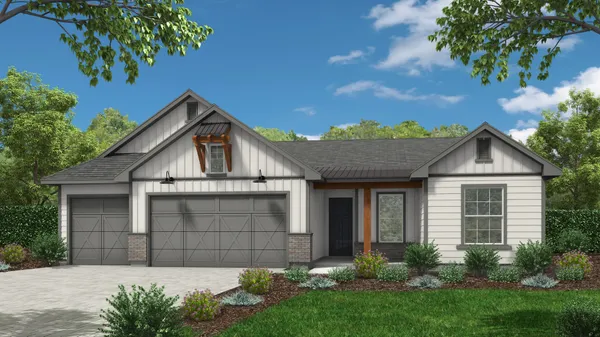Floor PlansAvimor
15 Available Plans
Pine Creek
3Beds
2 Baths
1,441Sq Ft
Sheep Creek
3Beds
2 Baths
- 1,750 - 1,750Sq Ft
Clearwater
3Beds
2 Baths
- 1,960 - 1,960Sq Ft
Robie Creek
4Beds
3 Baths
- 2,030 - 2,030Sq Ft
The Cascade
3Beds
2 Baths
2,260Sq Ft
Harris Creek
4Beds
2 .5Baths
- 2,349 - 2,349Sq Ft
Tamarack
3Beds
2 .5Baths
- 2,366 - 2,850Sq Ft
Middle Fork
4Beds
2 .5Baths
- 2,445 - 2,445Sq Ft
Bonneville
3Beds
2 .5Baths
- 2,595 - 2,595Sq Ft
The Bannock
3Beds
2 .5Baths
2,679Sq Ft
Castle Peak
4Beds
2 .5Baths
3,127Sq Ft
Red Bird Peak
4Beds
3 .5Baths
4,291Sq Ft















